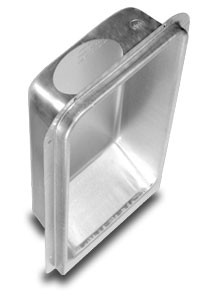
Model 350 is designed to accommodate installations that require a shallower stud bay or additional space behind the Dryerbox. This model's depth from the nailing flange to the rear is 3 1/2" and will fit in a 2 X 4 stud bay. It is important to note that Snaplock pipe becomes "ovalized" when drywall is secured to the studs. To handle this compressed stated, model 350s have an oval port. This makes attaching transition hose a little more challenging but is a compromise to support unusual requirements., Model DB-350
The 425 is the flagship model having been designed for the most common new construction dryer exhaust configuration. While there are a few exceptions, it is primarily used for venting upward in 2 X 6 walls. Where wall depth is restricted, it can be installed in a 2 X 4 wall with a 1" furring strip. The only time the 425 should be rotated is to support pedestal or stacked units for downward venting. This model was designed to allow room for other mechanical components in the cell of the wall. It is narrow enough to share plumbing or electrical runs.
- Width:
- 13.00 (in)
- Height:
- 21.00 (in)
- Depth:
- 4.00 (in)





